MOST RECENT — Then Backwards
THE AIR-LOCK ENTRY
Kate Picken, a talented gilder (picture frames and architectural details) who lives locally required a solution for the cold drafts that were sweeping into the house each time the front door was opened. Here was the solution. The first pictures are the completed project, and the later images show the process.
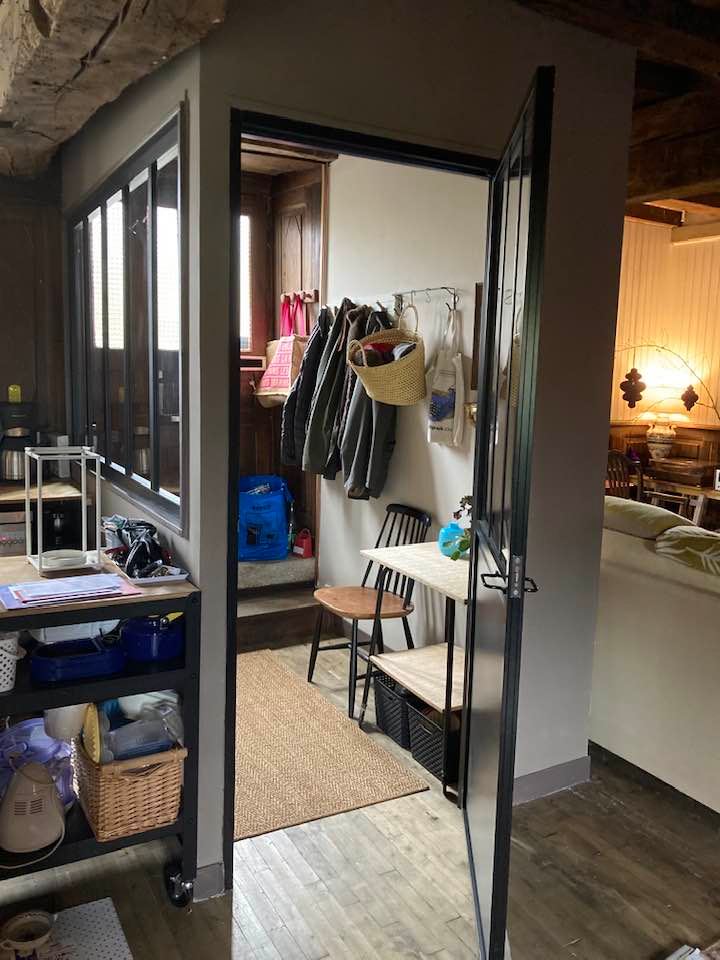
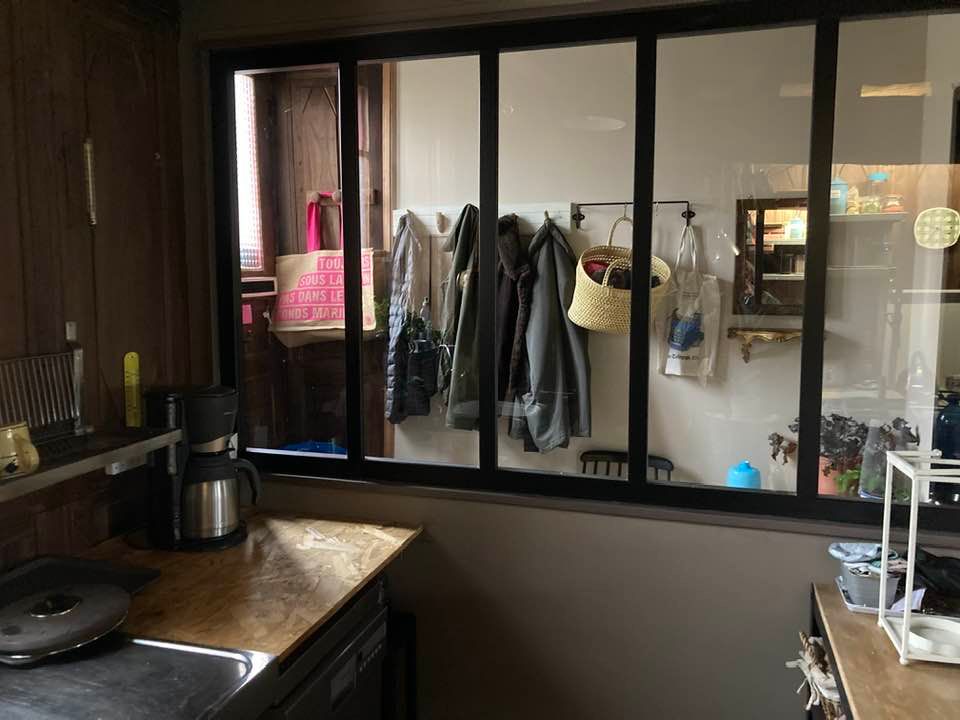
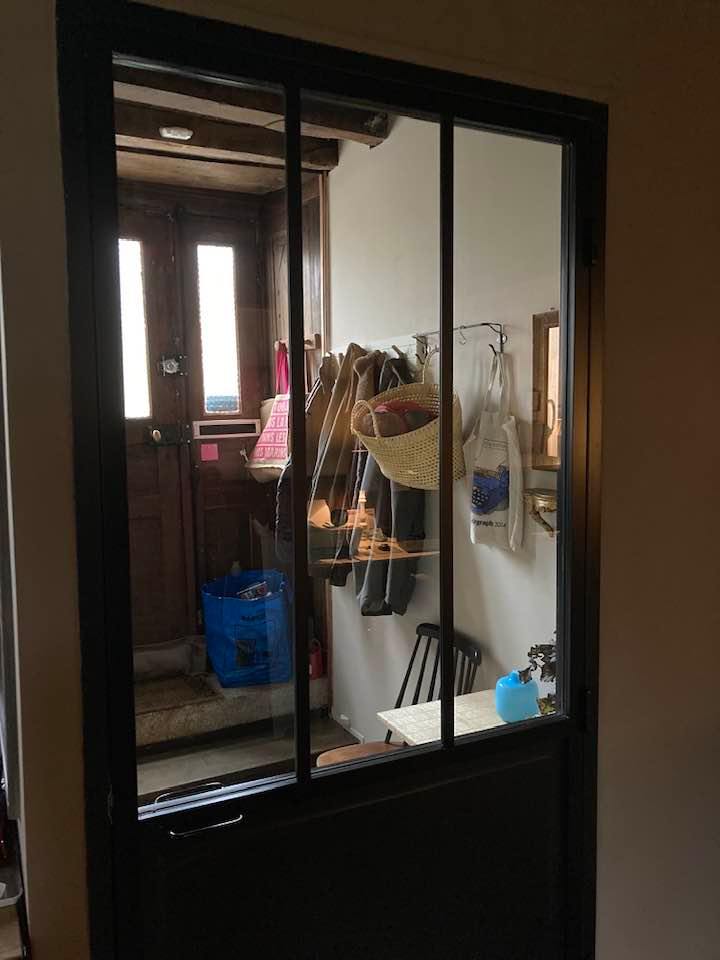
And now we’ll look at the construction process.
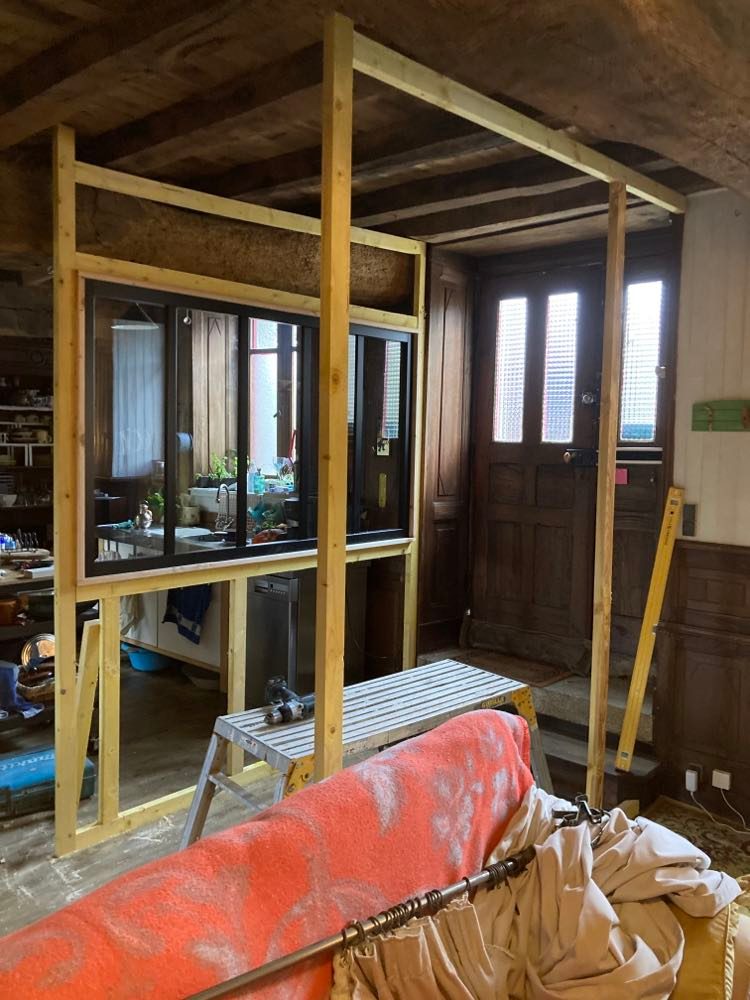
The following 4 images are the phases of construction.
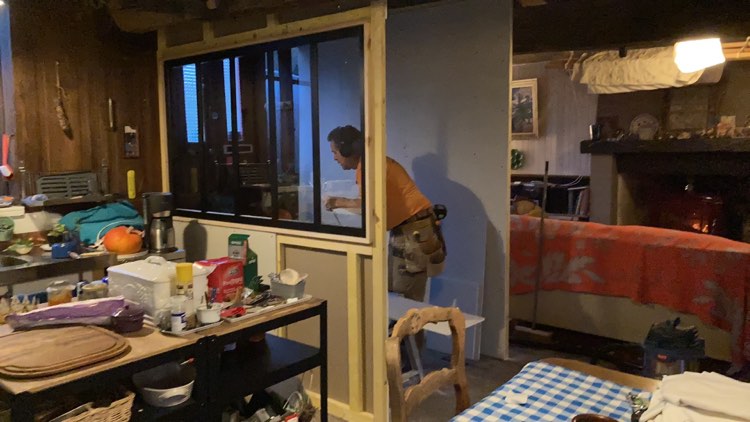
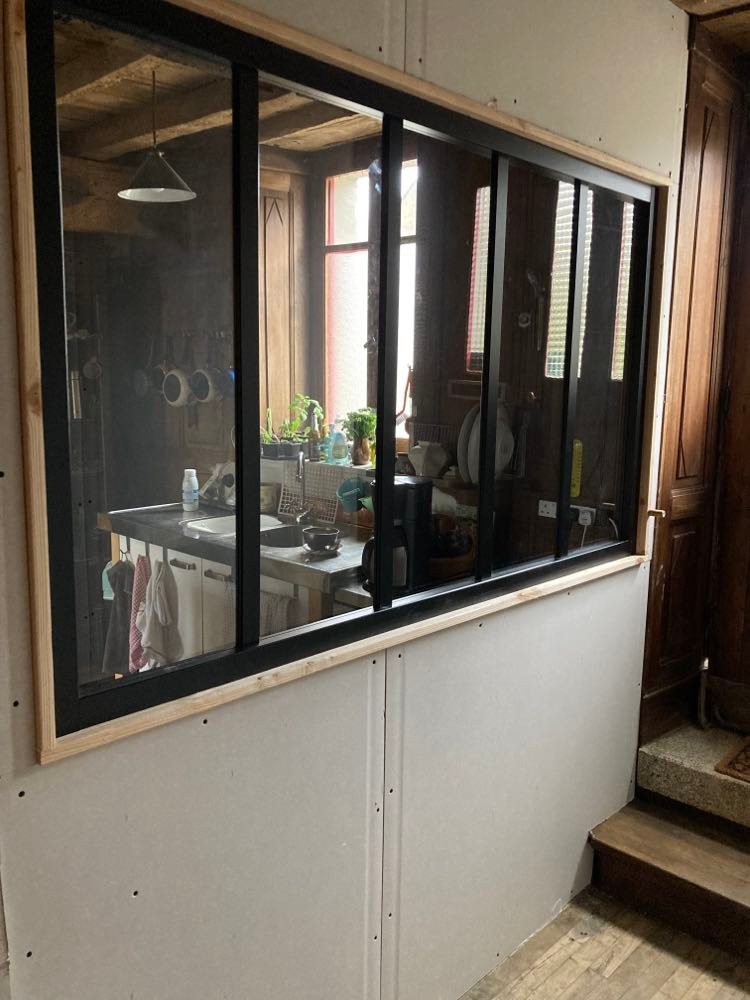
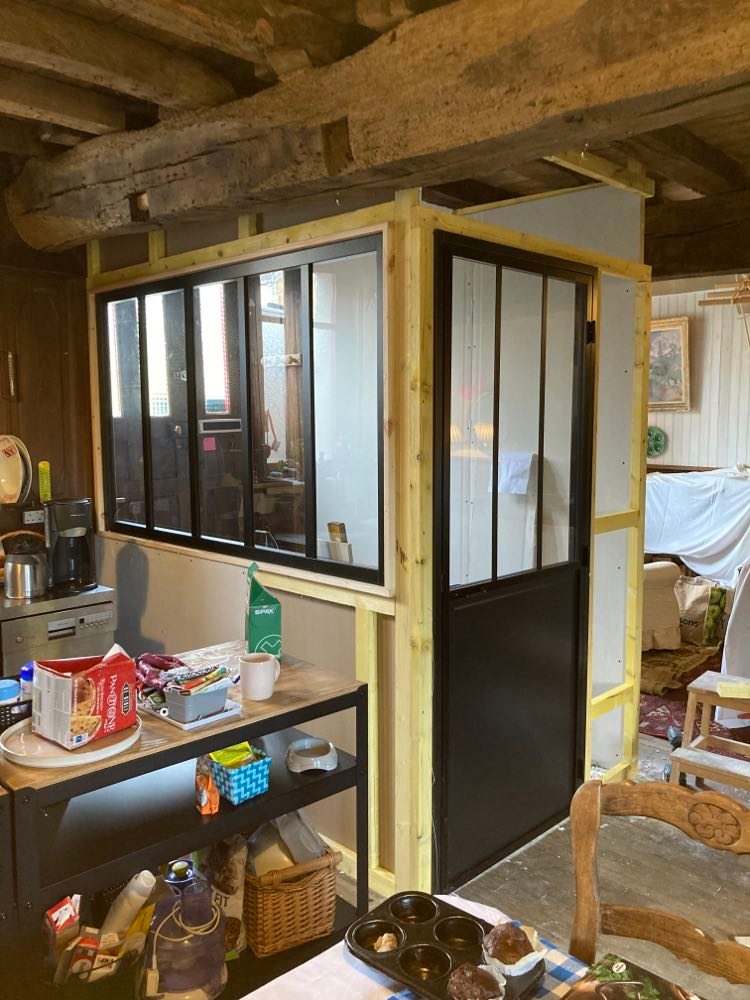
A RETURN TO COETLOGON
Repeat clients, the Le Ny-Clarkes, called Mark back for a complete repainting of the master bedroom after some walls had been moved. These are the final results images — there are no ‘before’ shots.
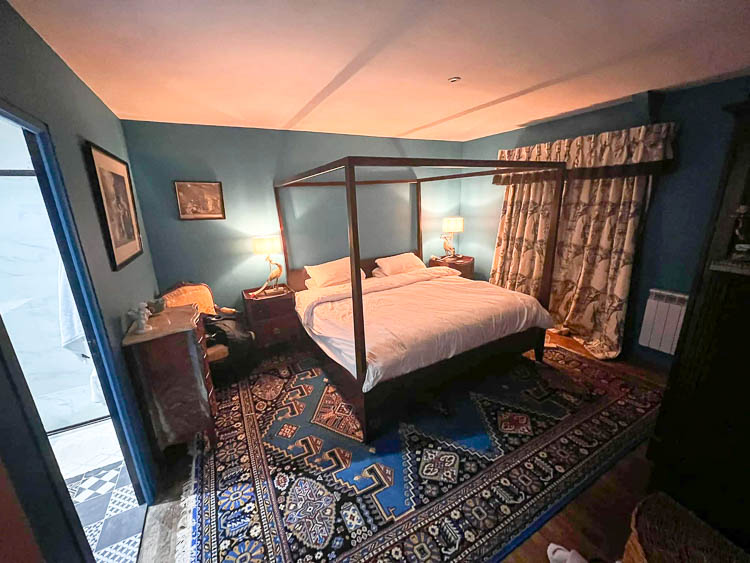
The clients chose a deep, rich hue for their master bedroom. This image shows the bedroom after their new four-poster bed arrived. Also visible on the left is the bathroom Mark previously created for them — and that project can be viewed further down the page.
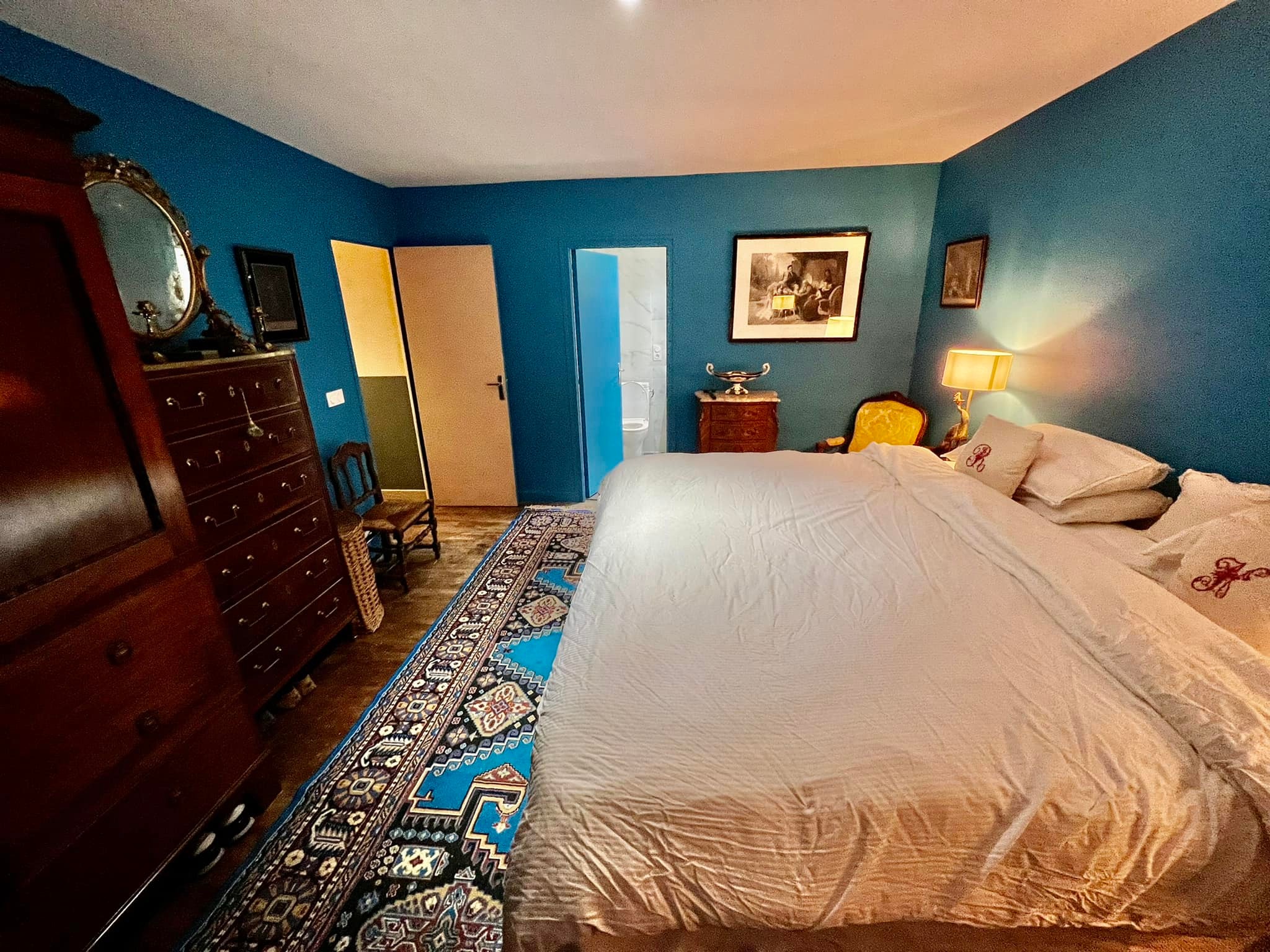
THE 1960s PONTIVY REFRESH
This was a long project, done in stages, and Mark was on site for several months. The clients, John and Luke Patwell, had a spacious 1960s Breton-style home in Pontivy with a very dated bathroom and powder room. Equally problematic was the small kitchen with outdated layout and cabinets.
In the first part of the renovation, they wanted a complete ‘refresh’ that included tearing down walls and combining the small and cramped rooms. Mark rebuilt the space with fresh new walls and doors in a new location, and, after waiting for the plumbers to move the pipes and electricians to do their thing, he installed stunning new fixtures and tiles. The result is a light-filled room with a spacious wet room style walk-in shower. There are no ‘before’ pictures from this part of the assignment.
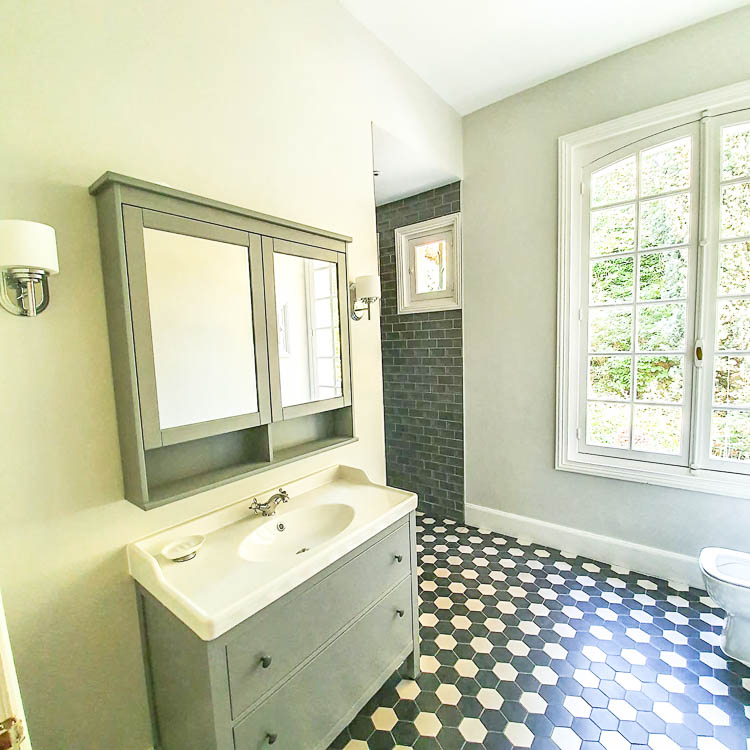
The clients’ privacy is ensured by a lack of neighbours and dense greenery behind the house. This provides a very bright and airy bathroom space.
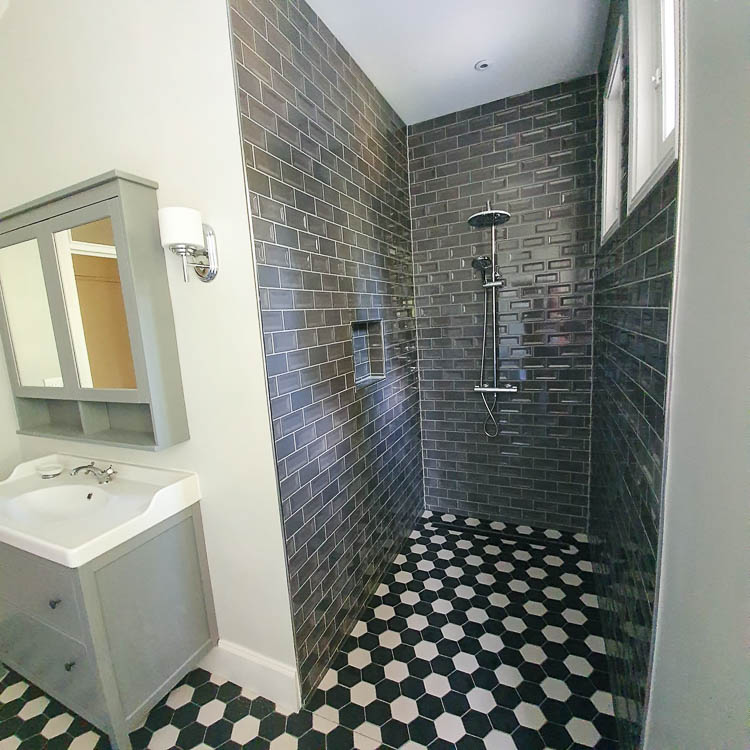
The client selected a beautiful beveled tile for this part of the room. The walk-in shower is also so spacious that it doesn’t require a glass door to keep the rest of the room dry.
Coming up next — tearing down walls, rebuilding walls in a new location, and creating a spacious and colourful kitchen.
Once it was time for the work on the future kitchen, quite a few walls came down. The wall from the entry hall was demolished, and a long hallway was eliminated to enlarge the room even more. The plumbers and electricians came back in waves to move the heavy old iron radiators, and Mark came home with some funny stories about the young electrician’s stunned face when he realised just how MANY overhead LED spots were going to be in the kitchen. In the end, it all worked out well and the various trades on site ‘played well’ together. Mark even uncovered a ‘historic’ date in concrete on one of the thresholds.
Below is a timeline of the kitchen that begins with the completely finished product — and then goes backward to illustrate the process.
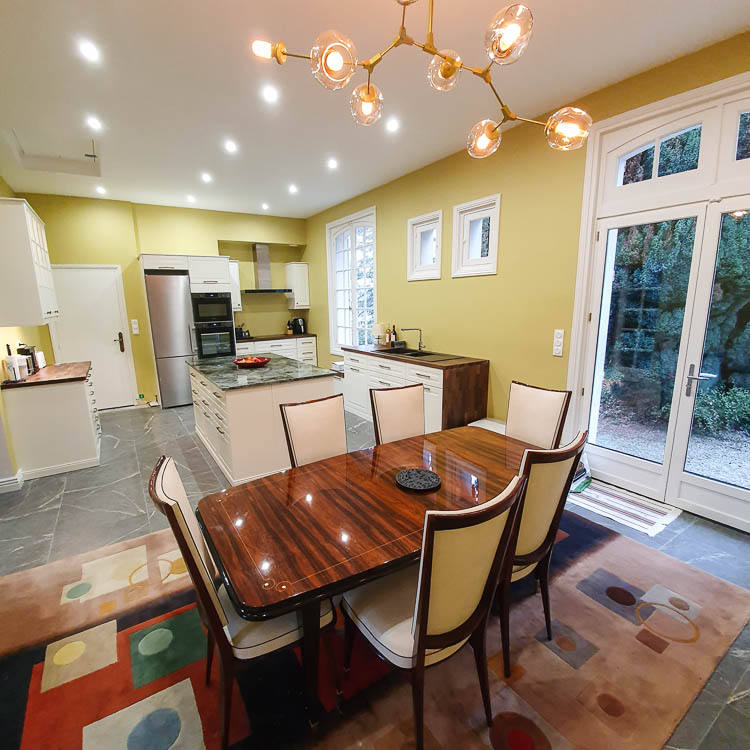
The completed space — a warm and inviting kitchen and dining room.
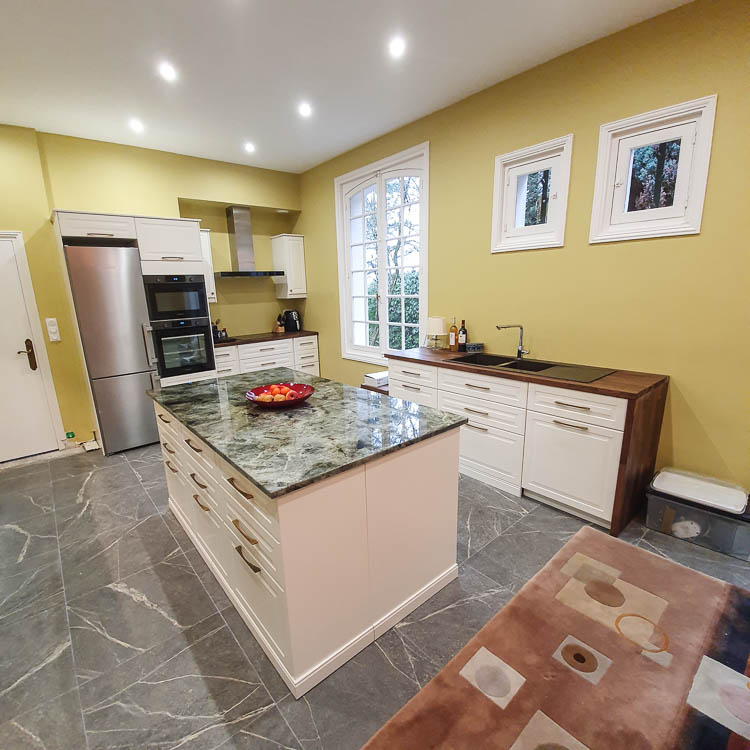

 Below is the almost-completed kitchen with its fresh, new, and punchy yellow walls, large tiles, and overhead lighting that would do justice to a surgical suite.
Below is the almost-completed kitchen with its fresh, new, and punchy yellow walls, large tiles, and overhead lighting that would do justice to a surgical suite.
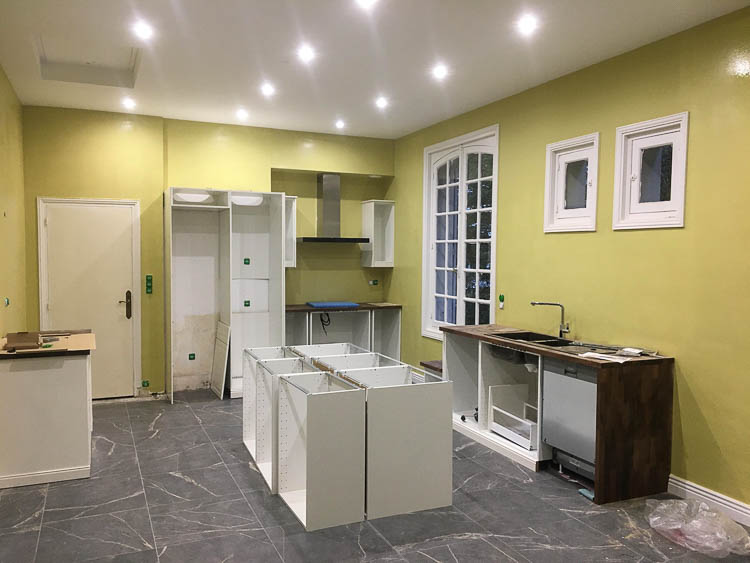
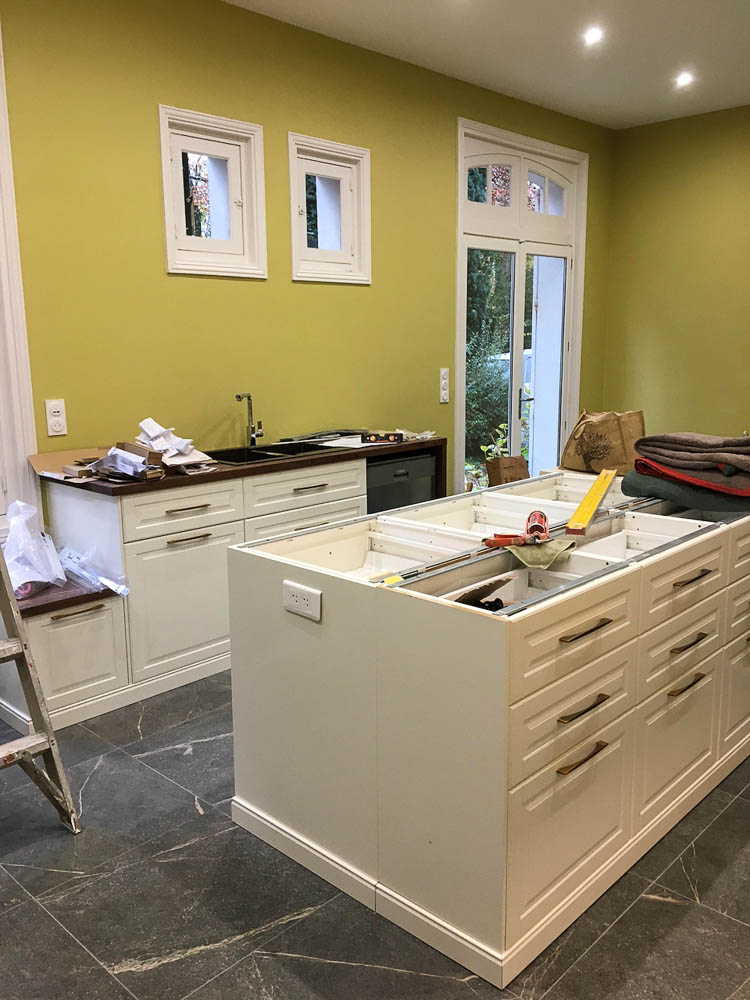
Even on a gloomy day, the room is flooded with light from the back garden.
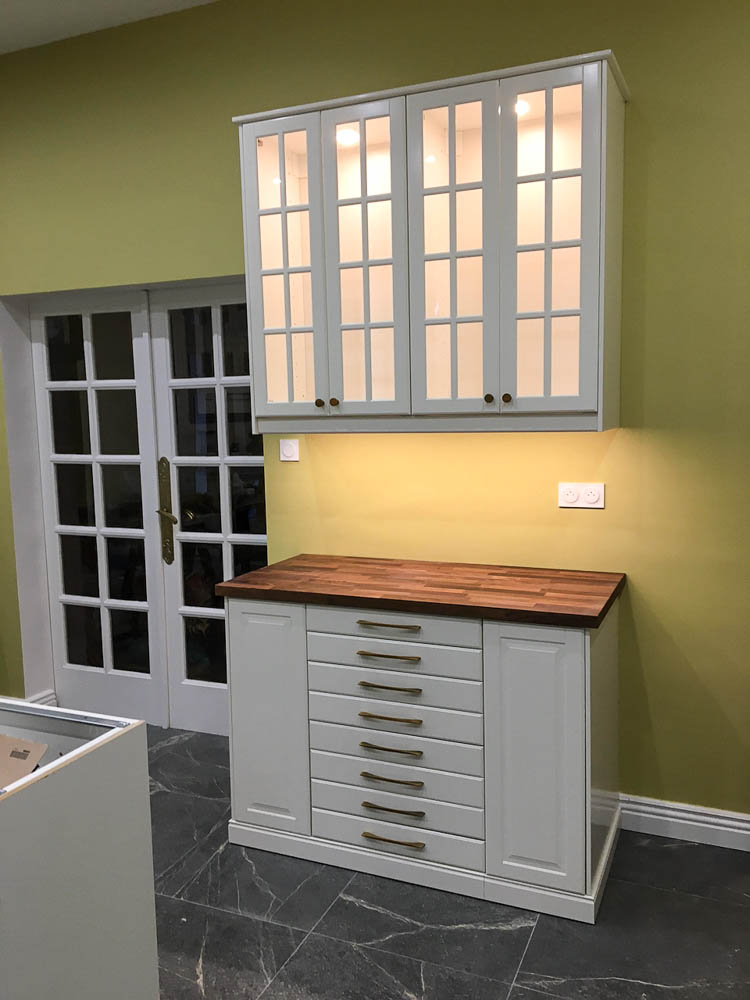
Now — we’ll go back in time a bit.
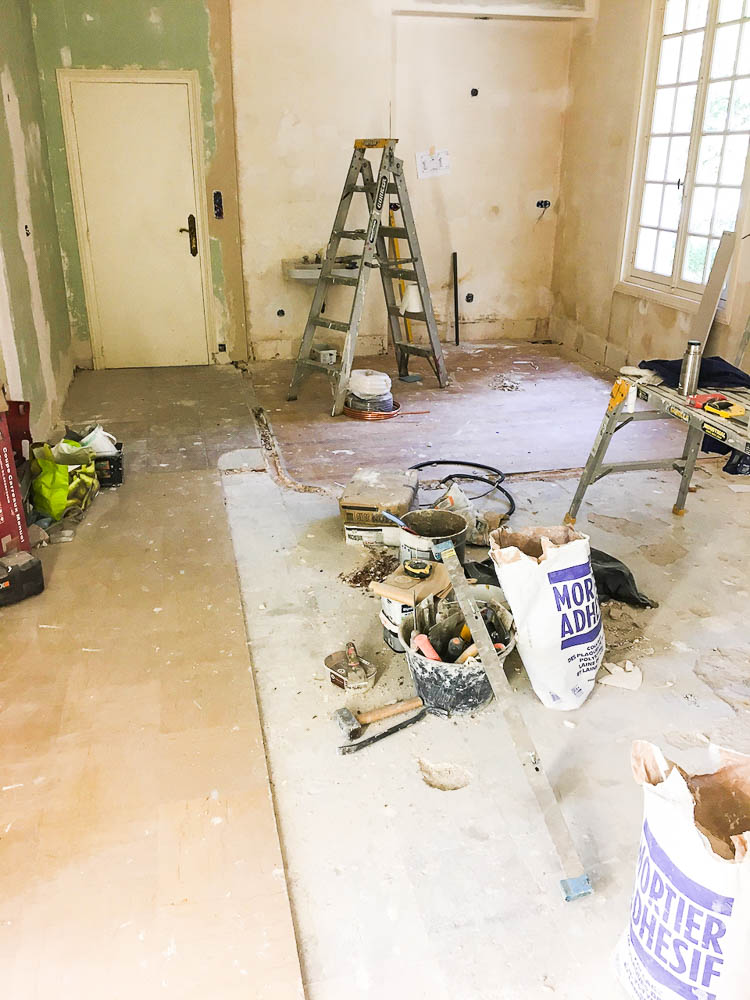
On the left, the line where the back hallway was removed is clearly visible on the floor.
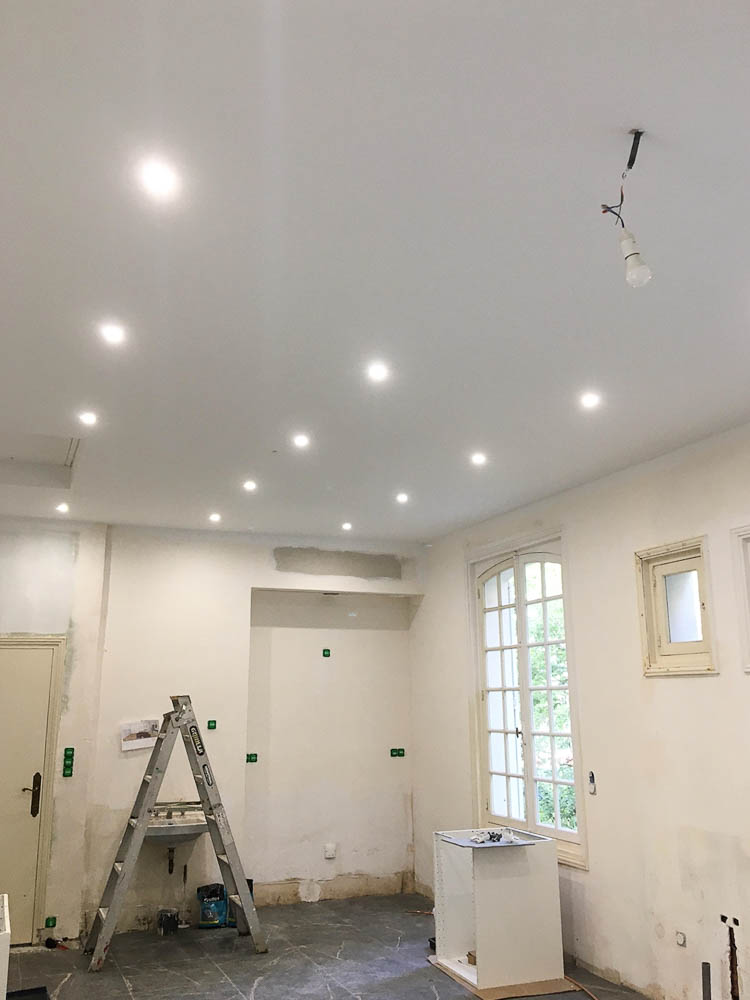
The all-new and freshly painted ceiling after the electrician’s visit.
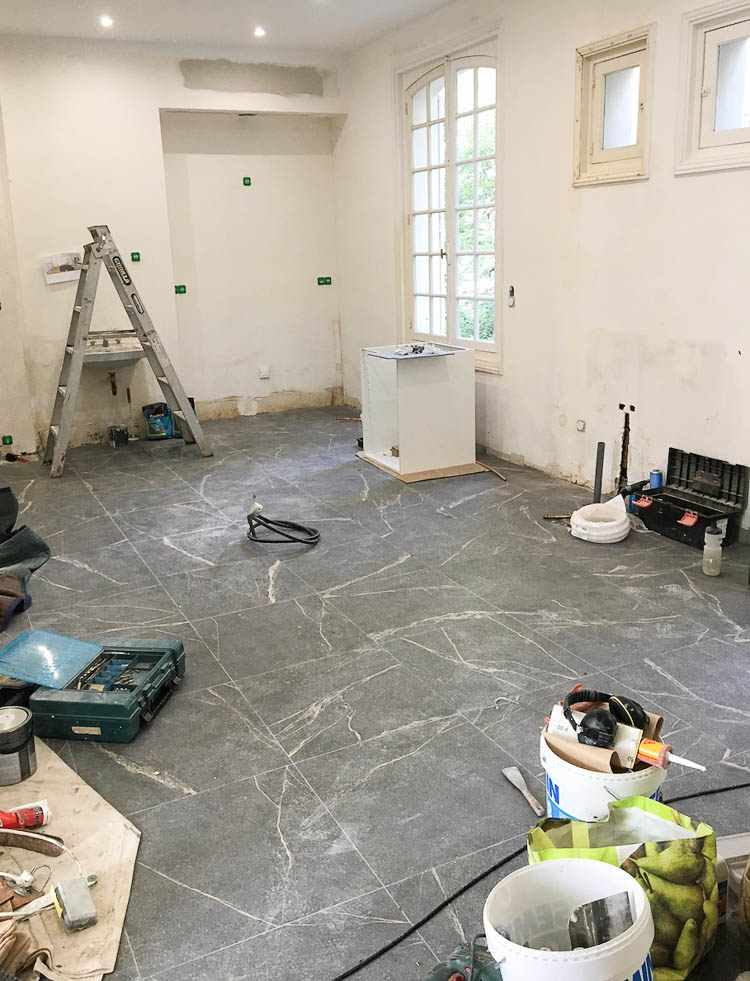
The clients chose substantial tiles to ground the space.
Finally – the promised bit of ‘archaeology’ that was discovered when the floor came up.
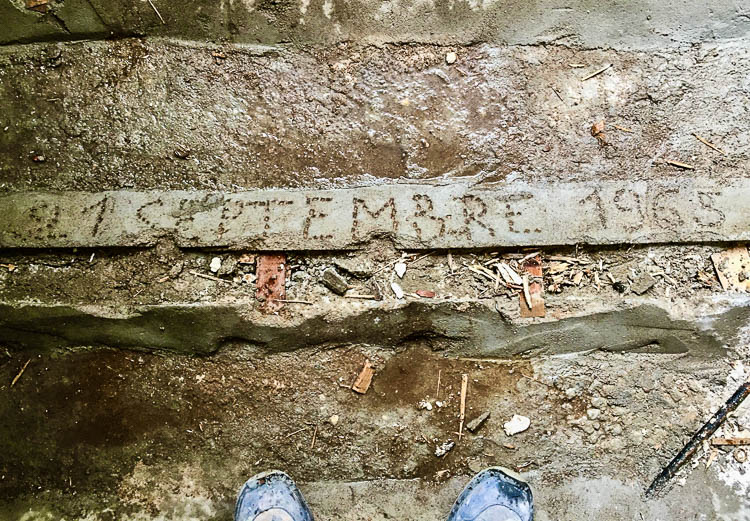
21 Septembre 1965 was inscribed into the concrete beneath an old floor.
From Barn to Brocante!
Pamela Day had always dreamed of opening a brocante in France — a place to purchase antiques, collectible items for the home, and artwork. She had a lovely home, but she also had a barn that she thought might be suitable for such an adventure. The previous owner had used it as a workshop space and for storage, but in its present state it wasn’t acceptable as a commercial building.
After this first teaser photo, we’ll go back to the tearing-down and building-back stage, and then move on to the completed project.
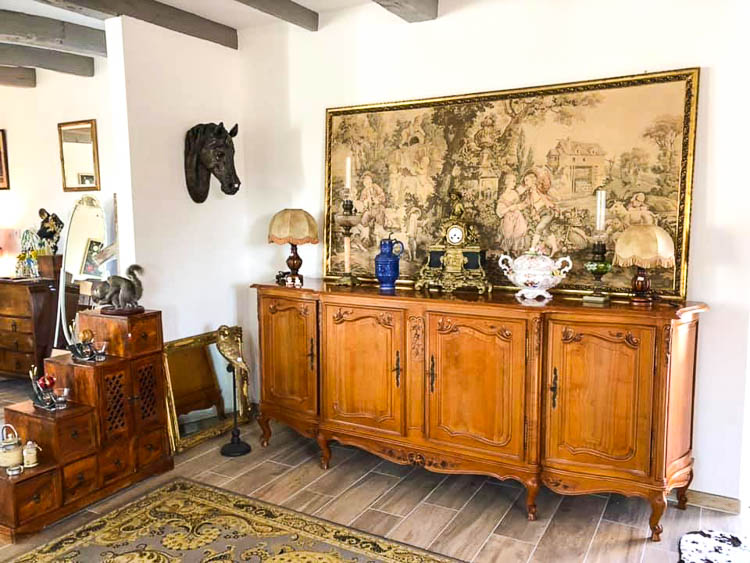
One corner of the completed brocante.
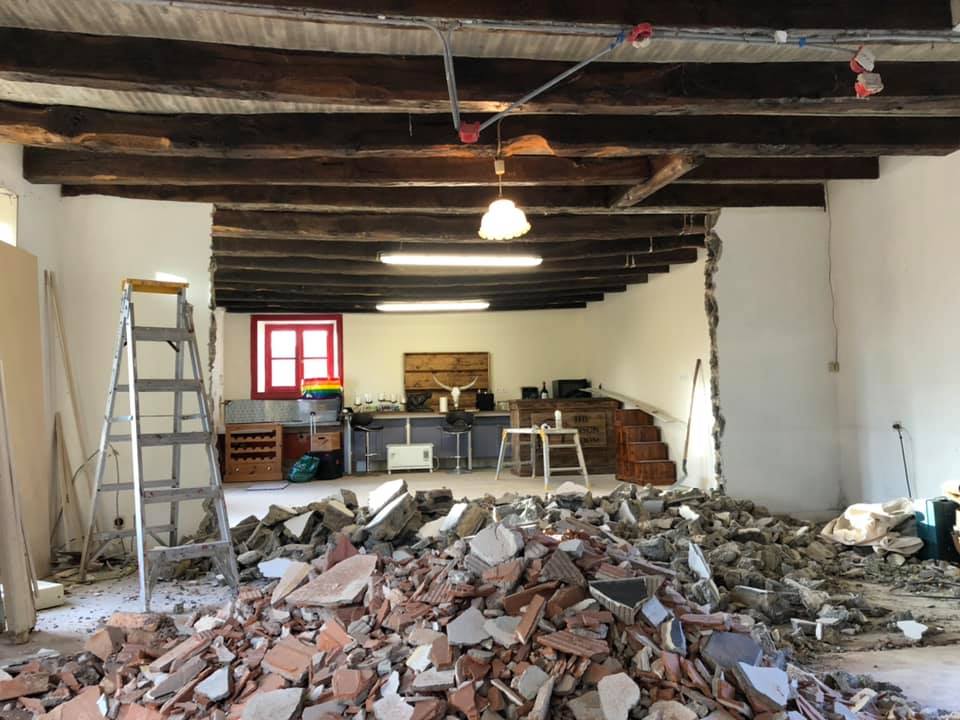
A large and open space was required, so interior partition walls needed to come down.
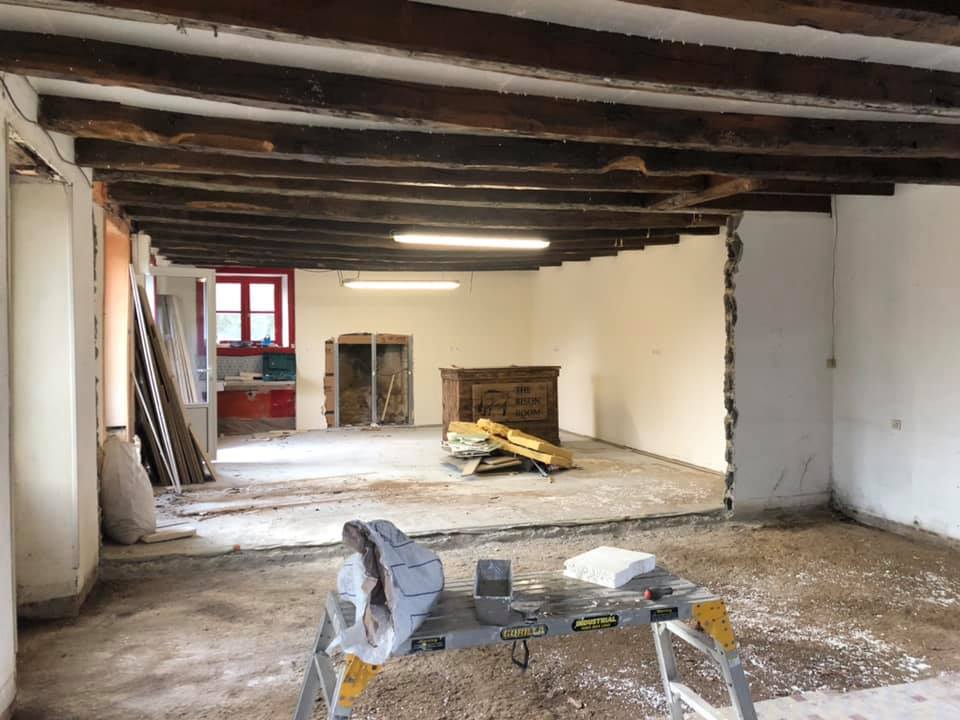
Gutting the space, one area at a time.
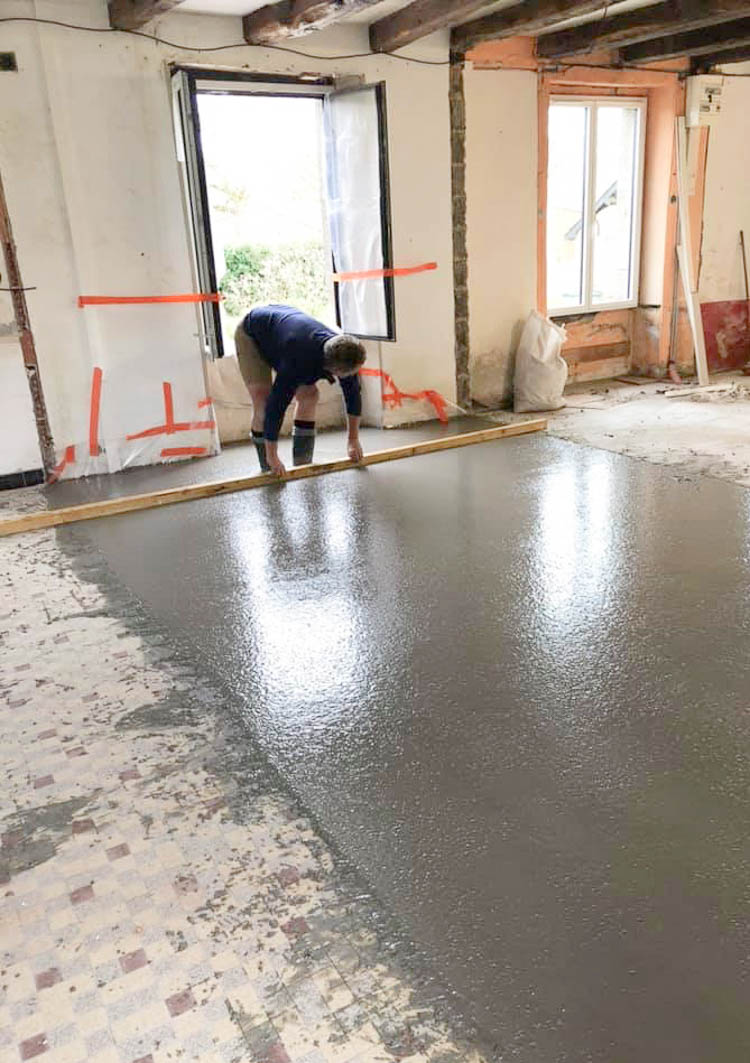
The height of the floors in each of the previous rooms was quite varied, so levelling out with concrete was required before the new tile floors could do down.
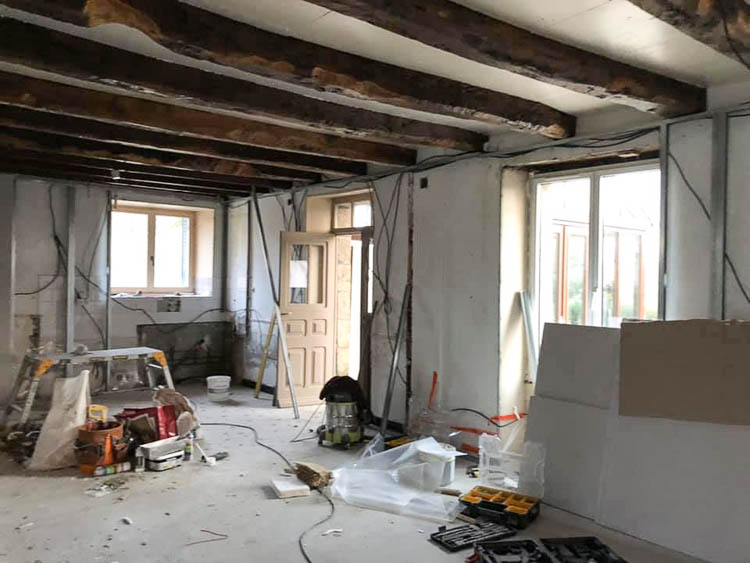
The old walls before…
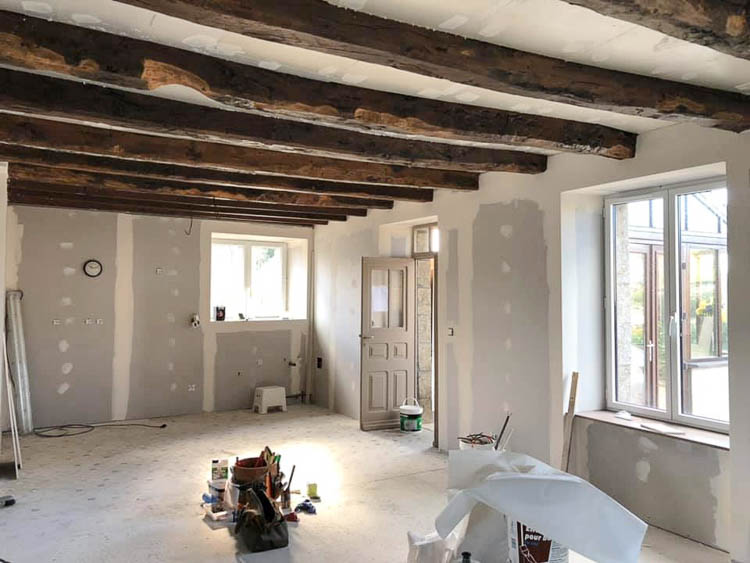
The new walls with insulation and fresh plasterboard installed.
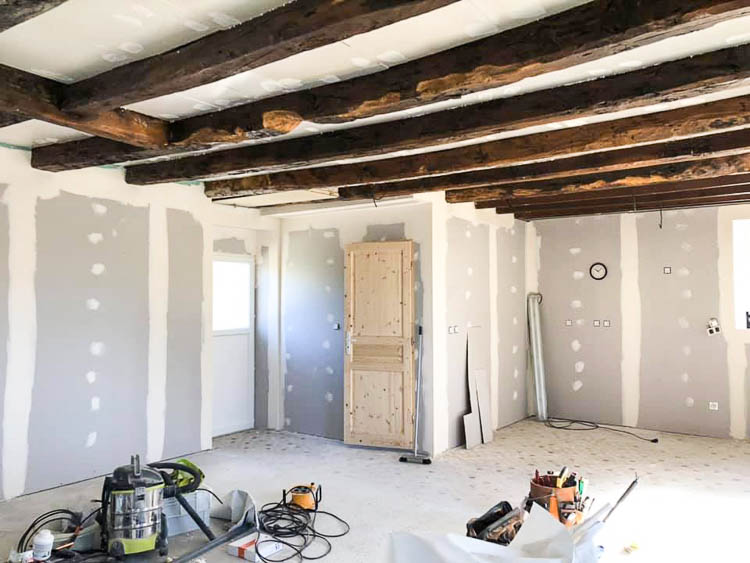
The transformation continues.
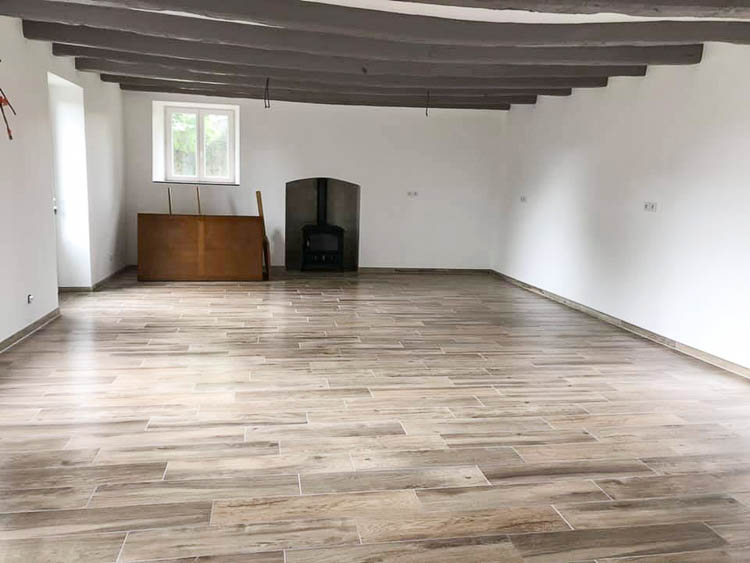
Finally, several months in, Mark was able to lighten the dark brown beams overhead with a paler grey-brown colour, and then install the beautiful tiles that the client had ordered.
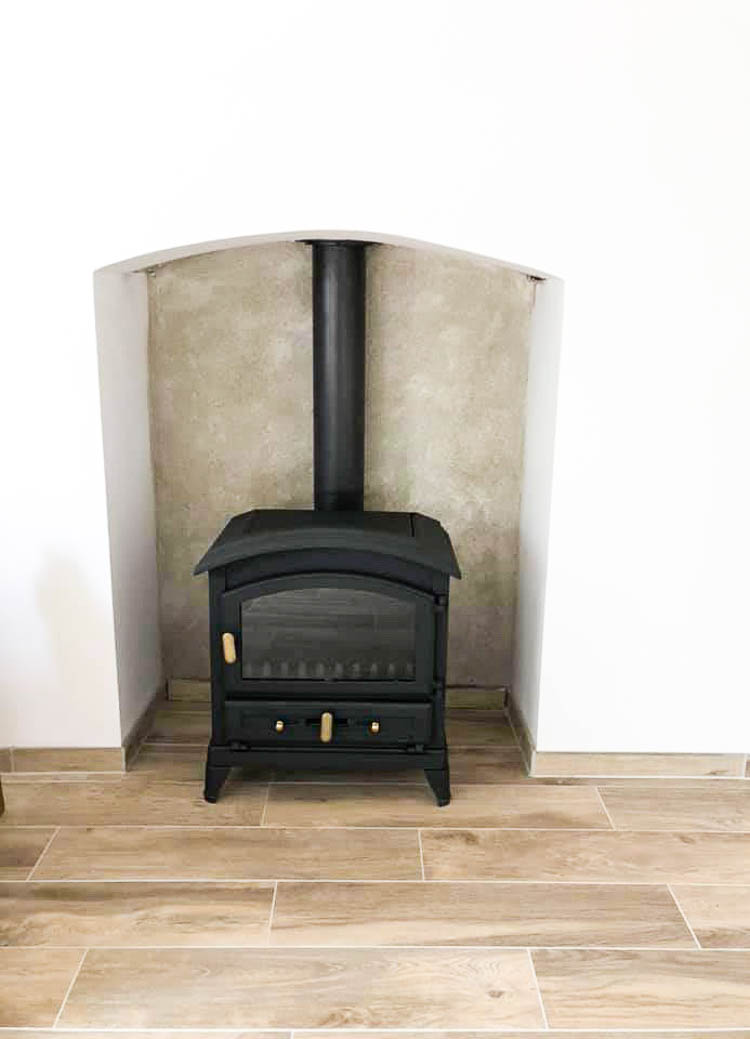
To add more comfort for the winter months, a perfectly-sized woodburner was placed in the old fireplace and installed by a chimney specialist.
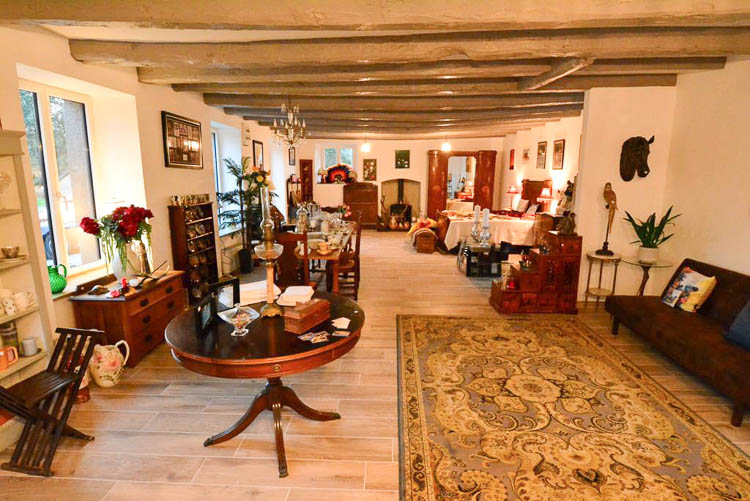
After unexpected pandemic-related delays, the brocante was finally ready to open to the public.
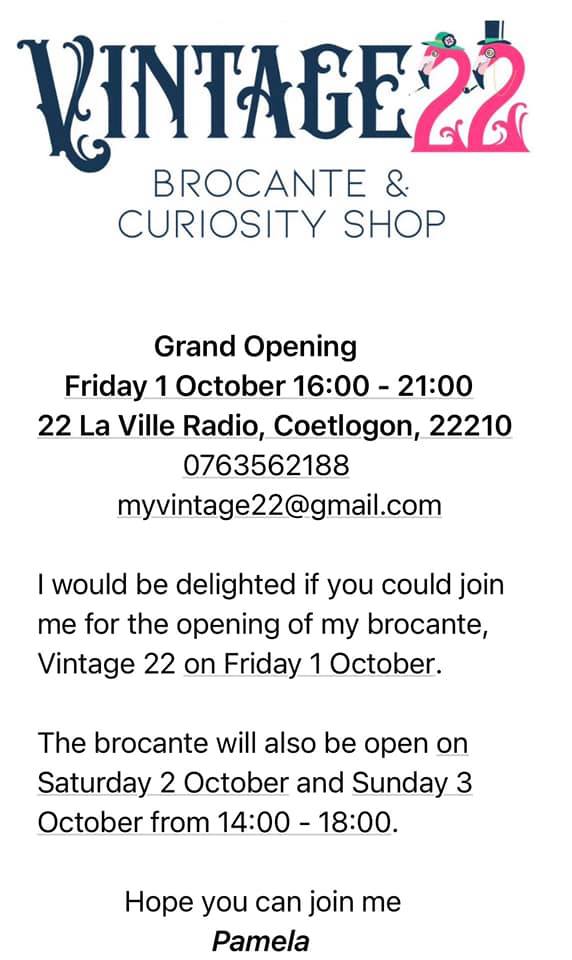
Advertising the opening
COPYRIGHT 1998-2024
©Mark Harmes & ©Deborah Harmes
Please respect the words and images on this page.
All rights reserved.
